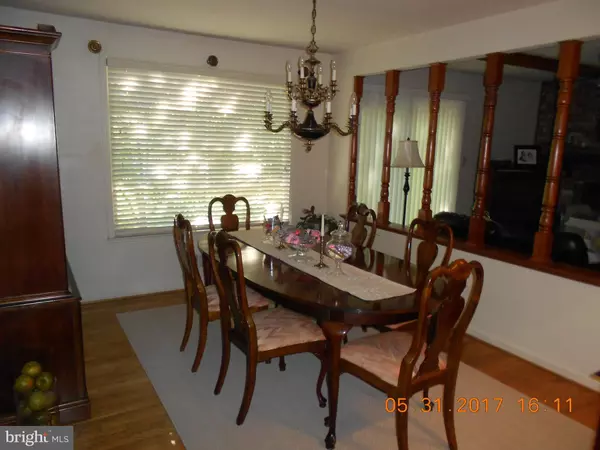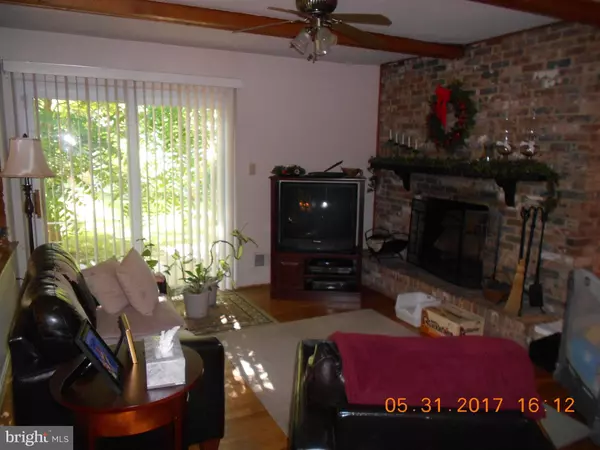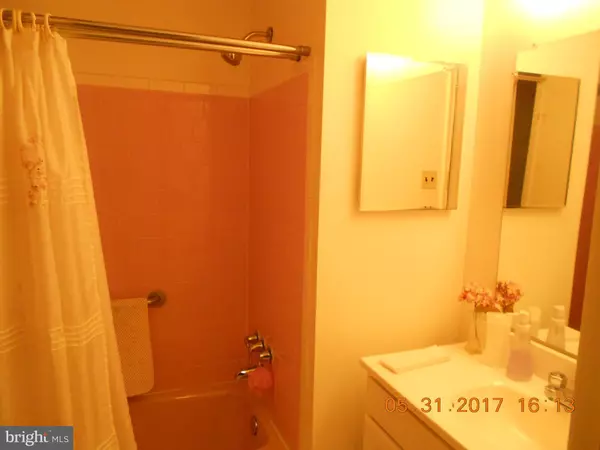$382,000
$395,000
3.3%For more information regarding the value of a property, please contact us for a free consultation.
12106 NORTHWOOD DR Upper Marlboro, MD 20772
5 Beds
3 Baths
1,678 SqFt
Key Details
Sold Price $382,000
Property Type Single Family Home
Sub Type Detached
Listing Status Sold
Purchase Type For Sale
Square Footage 1,678 sqft
Price per Sqft $227
Subdivision Marlton
MLS Listing ID MDPG604804
Sold Date 08/12/21
Style Split Level
Bedrooms 5
Full Baths 3
HOA Y/N N
Abv Grd Liv Area 1,678
Originating Board BRIGHT
Year Built 1967
Annual Tax Amount $4,838
Tax Year 2021
Lot Size 10,709 Sqft
Acres 0.25
Property Description
A Great home in sort after location, very quiet and secluded street. This is a standard sales so don't miss the opportunity to make this corner lot property your owns. Features 5 bedrooms, formal dinning room, family room, finished basement and a attached 1 car garage.
Location
State MD
County Prince Georges
Zoning RESIDENTIAL
Rooms
Other Rooms Living Room, Dining Room, Sitting Room, Kitchen, Game Room, Storage Room
Basement Fully Finished
Main Level Bedrooms 4
Interior
Interior Features Attic, Kitchen - Eat-In, Entry Level Bedroom
Hot Water Natural Gas
Heating Forced Air
Cooling Central A/C
Fireplaces Number 1
Equipment Disposal
Fireplace Y
Appliance Disposal
Heat Source Natural Gas
Exterior
Garage Garage - Front Entry
Garage Spaces 1.0
Utilities Available Sewer Available, Water Available
Waterfront N
Water Access N
View Trees/Woods, Street
Roof Type Asphalt
Accessibility Level Entry - Main
Parking Type Off Street, Attached Garage
Attached Garage 1
Total Parking Spaces 1
Garage Y
Building
Lot Description Corner
Story 2
Foundation Slab
Sewer Public Sewer
Water Public
Architectural Style Split Level
Level or Stories 2
Additional Building Above Grade
New Construction N
Schools
School District Prince George'S County Public Schools
Others
Pets Allowed N
Senior Community No
Tax ID 17151736230
Ownership Fee Simple
SqFt Source Estimated
Horse Property N
Special Listing Condition Standard
Read Less
Want to know what your home might be worth? Contact us for a FREE valuation!

Our team is ready to help you sell your home for the highest possible price ASAP

Bought with Pamela Adriene Odoi-Atsem • Samson Properties






